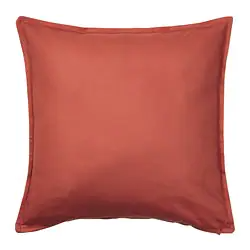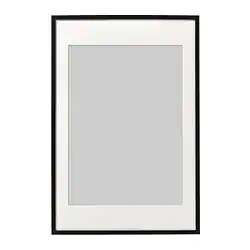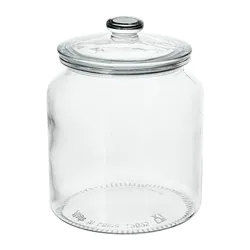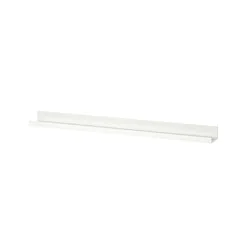Family Room Redesign
- Gabrielle Cosco

- Dec 16, 2021
- 4 min read
Updated: Apr 11, 2023
We have recently decided our family room is in serious need of a redesign. I really liked our beloved family room space pre-puppy and pre-baby. But after puppy and baby came into our lives we realized it was no longer functional for either.
It's a very long space, which can be awkward to work with and hard to style. Our solution to that initially was to break the room up with the very large sectional couch we had and create two spaces. One larger for TV watching and one smaller for reading and going out onto the deck via the french doors behind the couch. The space was cozy and inviting.


This is the way it used to look:



However, when life changed the space was no longer working for us as a larger family, with gatherings and play time. We needed more space for baby and all the gear that comes with a baby, and for puppy for chewing, stretching out and sleeping. So we needed to reconfigure the space. We moved the sectional to the long wall and got a new more durable area rug. It worked well for a bit.



Once baby arrived we needed to take out the coffee table to allow space for a baby pack and play and change table. However, in doing so the family room lost some coziness factor and stopped working decor wise. It worked functionally somewhat, but now the space wasn't necessarily one we wanted to hang out in anymore, as there were chew toys, baby toys and gear everywhere. Now that baby is older we are finding we need some storage space for the toys and such.
To get a better sense of the space and how it looks at present check that out the reel on the House of Gabrielle Co. Instagram page @houseofgabrielleco about the family room redesign. You can also check out the rough cut video of the family room posted below.
Finding Inspiration
First thing I always do when wanting to design or redesign a space is research. I get online, on Pinterest, on Insta and I gather ideas. I then, collaborate with my partner on what he likes and get his thoughts. Brent is really good at thinking about a space and how it will work in terms of function for the family and I handle the interior decorating and styling part. We need both to design a successful space, so collaboration is key for us.
Here are some of the room designs we found that we are channelling for our family room space redesign.











To check out more of the inspo I used to gather ideas for the family room redesign head on over to the House of Gabrielle Pinterest board: Playroom Ideas.
As I noted previously, the space is very long so it is awkward to style. We are fixing this problem by dividing the space up into two main areas. One will be the TV watching space and the other a play area for kids and babies to explore, make messes, memories and create art.
The long wall is going to be used for the shelves and storage space that will create this separation between the two spaces.
We will need larger scale artwork and pictures because the long wall is so big and white.
We will also be creating a reading nook in one of the corners of the room.
The Colour Scheme
Secondly, before we purchased any furniture we settled on a colour scheme. The room is currently a lovely shade of white, my go to white, Love Letters, so we have a great base to work from.
We pulled inspiration for the colour scheme from a gifted piece of artwork (from my in-laws) by the famous indigenous painter, Norval Morrisseau.
We love this piece. It has vibrant colours that are great for a family space and the thick dark organic lines we can utilize in a variety of ways in the interior design of the space. We are going to reposition it over the fireplace and use a bold black and white organic wall paper behind it that will really make the colours pop.
The colour we wanted to pull from this painting and bring into the room is the yellow, and then black/grey for our neutral. We can incorporate hints of red, green and blue into the design, as well, and really make it a tasteful yet, colourful and fun space that is enjoyed by the whole family.

Mood Boards
Next, we created some mood boards. Mood boards are great to keep you on point when it comes to purchasing furniture and accent pieces. As you can see we went with a grey couch, with some yellow accents (chair and pillow) to add some of the colour from the painting. We added green with some plants and organic textures with the wallpaper and the coffee table, which we will be making out of hair pin legs and live edge lumber.


The playroom will also have some hits of colour here and there with a fun kids tent, reading nook shelves and some jars for holding crayons and markers. The toys and kids stuff will have a lot of colours so we kept the furniture pretty neutral.
The Furniture
For the entertainment unit and toy storage shelving we will be using Kallax shelves from Ikea. They are neutral in colour, pretty light weight and modular so we can repurpose them when the kids are grown. We went with a great neutral couch from Wayfair with a bit of a mid century mod style and comfy but clean lines. Some cushion covers in gold and reddish brown to add a pop pf colour. Classic black frames, some pin legs for the coffee table and a fun, graphic yet, organic wallpaper.
Later down the road, we will look into purchasing a nice accent chair, a children's tent for the reading nook and a small table and set of chairs for the kids to craft and create on.
The Plan
Lastly, we drew up and mapped out our plan of action for the furniture placement and redesign. The plan outlines the two spaces and how the room with flow in terms of playroom and family room.
Thus far, I am excited with how it is all turning out and even more excited to see it come together in real life.


The Results



I love how it turned out with the wallpaper and the design. Do you like it let me know in the comments?








































Comments